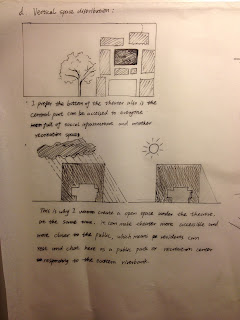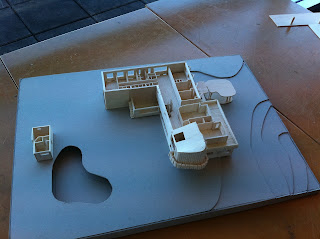2012年9月13日
2012年8月22日
PROJECT 1 CONCERTINA BOOK
WEEK 1 THEATRE VISIT
SYDNEY THEATRE
-ARCH BIG OPENNING RESPOND TO THE NEIGHBOUR ( BLOW)
THE INTERIOR OF THE THEATRE
-HUGE STAIRCASE ON THE TOP OF THE ENTRANCE
HUGE WINDOW ON THE WALL
-WHICH YOU CAN SEE THE THING GOING ON ABOUT THE NEIGHBOURS
THERE ARE LINNER SKYLIGHT BETWEEN THE WALL AND THE ROOF - WHICH BRING MORE LIGHT TO THE NARROW THEATRE AND THERE ARE TWO LAYERS STEP BACK FROM EACH OTHER, WHICH CAN BRING MORE LIGHT TO THE GROUND FLOOR.
2012年8月10日
2012年4月28日
Public and private space

I use the 3D software to explore the space presented in master and vistor's usual circulation in this house.
DETIALS
The relationship between detials and the whole house.
the various size of windows demenstrate what is the public and private space.
i also add the details of the shutter to show the warm, comfortable atmosphere of the house.
VILLA MAIREA -MATERIALS
- i got inspiration from the ENRIC MIRALLES's plan drawing, which show much more details on the plan about the house .
- looks mass but really follow one specific order- creating another beautiful feeling in some way, which is totally different from another kind of presentation way.
2012年3月19日
2012年3月16日
villa mairea model
this is the model we making for this project, whole major materials are balsa wood.
订阅:
评论 (Atom)













































